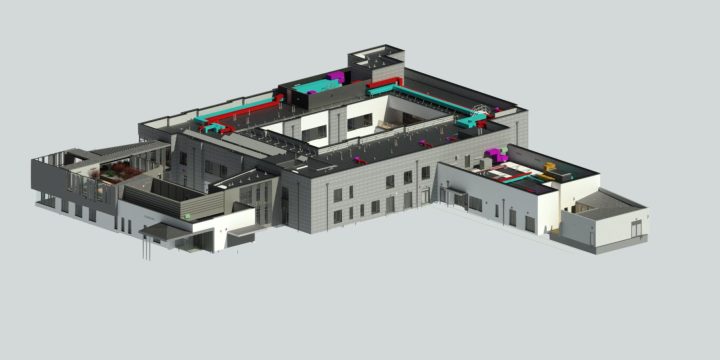
BIM Co-ordination and Revit Modelling
Revit is an extremely useful modelling software which we use to design, co-ordinate and review construction projects before, during and after completion. All of this is done in 3D with intricately detailed models of the project. Rostek utilise Revit to streamline the co-ordination of electrical and mechanical services in the commercial, industrial, medical and private sectors. Alongside the design aspect of a project, co-ordination, clash detection and resolution between services is a large part of our workflow to ensure your project goes as smooth as possible. “As built” models can also be provided for the client for use after the completion of a project.
We maximise productivity by using Revit’s in-built estimation tools which can be used to calculate quantities or determine the solar gain of a building for example. We can generate detailed lighting calculations for new or existing buildings. Section views and 2D drawings can also be generated for the client.
While Rostek specialise in MEP (Mechanical, Electrical and Plumbing) modelling, the software can also be used to generate architectural models. This can be done from existing CAD plans or from the ground up. Realistic renders of the project can also be generated to get a first look at the completed build before ground has even been broken on site.
As well as Revit we also offer CAD services for use for design and as built drawings. These drawings usually consist of but are not limited to, services drawings such as locations of security and fire alarm devices, schematics, zone drawings and evacuation plans. All drawings can be provided at PDFs or DWG files depending on the clients needs and are completed with a high of quality and detail.
For more information, please contact ewalsh@rostek.ie

